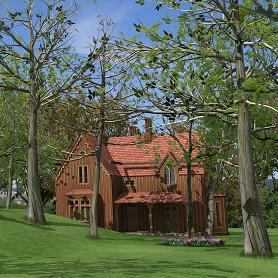The JPCA has unveiled an architectural rendering of what the St. Saviour’s Church and Parsonage will look like after both they and the historic grounds upon which they sit are saved and fully restored. The rendering, by Marcelo Orihuela of Todocad, is based on the original design of the church. It is the only known representation of the buildings that shows them in their previous state and in full color. St. Saviour’s was covered in gray asphalt sheeting from the 1950s through the mid-1990s. In 1997, layers of white aluminum siding were added.
Last year, when the demolition of the church commenced, removal of these layers revealed that most of the original board-and-batten structure designed in 1847 by Richard Upjohn was still intact underneath. Luckily, JPCA was able to have the site shut down before further damage was done. There currently are portions of the original church structure that are exposed. This underlying structure was referred to in decades-old newspaper accounts as being made of “redwood,” and the wood revealed does have a reddish hue. Therefore, this is the color upon which the rendering was based.
The landscape is that of a rolling hill containing 185 trees (yes, we counted each one individually).

As the city moves toward implementing Mayor Bloomberg’s plan to have a park within 10 minutes walking distance of every city resident, the Juniper Park Civic Association urges them to consider that this area was left out. A good way for the mayor and city council to spend some of this year’s $4.4 billion budget surplus would be to purchase this much needed green space for the people who live and work here.



