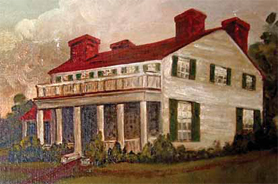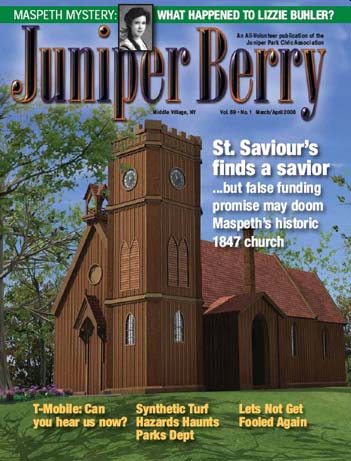JPCA’s online St. Saviour’s petition has been signed by more than 1600 people to date. One of the signatures in particular caught our attention. It was that of Barbara S. Parker, who is a descendant of John Van Cott, the founder of St. Saviour’s that we knew the least about. Barbara, who lives in Florida, corresponded with us via e-mail, providing a wealth of information about the Van Cott family, their home in Maspeth and the heirlooms in her possession that date back to the family’s involvement with the church. – ed.
The family genealogy
The earliest Van Cott settled in Bushwick in the 1660s; John Van Cott (1805-1886) moved to Maspeth after 1830. He was particularly wealthy. The 1850 census gives a valuation of his real estate of $57,000, which was a whole bunch of money back then. (At that time, James Maurice was only worth $20,000.)
John Van Cott and Julia Renne, the first known family members to live in Maspeth, had 3 sons and 3 daughters: David (1831-1835) is buried unknown, Francis (1842-1872) died at age 30, unmarried; John David (1838-1913) had only daughter, Julia, to survive infancy & produce heirs; daughter Harriet married Wm. H.H. Covert & had 2 daughters, Kate & Frances, both of whom died in young womanhood, unmarried.
My aunt, M. Ardele Thorn (1903-1967) was the eldest daughter of Julia Van Cott & George W. Thorn, oldest granddaughter of John David Van Cott & Emeline Elizabeth Pettit, and great granddaughter of John Van Cott & Julia Renne. My mother was Virginia Adrienne Thorn (1909-1983), youngest child of Julia Van Cott & George W. Thorn. Mother married Charles Schanley & had 2 daughters; Lynda Ardele (married Raymond Lukac & had Jill & Jody) and me, Barbara Jule (married James E. Burnet III & had James IV & Deborah. Jill, Jody, James IV & Deborah all have children). We are the last of the line that dates to Julia Renne (1810-1876) who married John Van Cott.
The Van Cott Mansion
This painting of the house shows a “Georgian style” alteration that was done about 1880; I read somewhere that the senior John Van Cott ran a tavern from his home at this site, but have seen no verification. It was located on Maspeth Avenue between what today are 58th Street and 58th Place.
At the far side of the house you can just make out a kitchen wing. The kitchen also had a chimney, making 5 in all. When Mom visited, she usually slept under the eaves above the kitchen; this was accessible by a narrow staircase from the kitchen and to the rest of the house by a small door.
I must point out that my aunt, M. Ardele Thorn, was the artist. Mom told me that my aunt painted it from a negative held backwards or from a print that had been incorrectly made from a backwards negative. In other words, as you faced the house, the kitchen wing was really to the right. I have a copy of a map of Newtown from the 1850's/60s, which shows a tiny sketch of the location of the house; the sketch depicts the kitchen to the right, so I feel pretty sure that my mother was correct.
Mom said that it was very similar in appearance to the DeWitt Clinton house; there was also some story about the Van Cotts going to balls at the Clinton home. On the near side of the house there was a large ballroom, with a small family parlor behind; on the far side was the formal parlor with the dining room behind. Every room on the 1st floor had a fireplace; Mom never mentioned fireplaces on the 2nd floor, but the chimneys were huge, suggesting that there were fireplaces at least in the 2nd floor corner bedrooms. She did mention that the fireplace in the attached kitchen was “huge” & that she used to play in it. I wasn't told any other details about the house, so the only other thing that I can add is that I have the silver name plaque (J. Van Cott) that was removed from the front door when the house was sold out of the family.
My grandfather was a clerk in the County Clerk's office, and I'm sure didn't earn enough to maintain the Van Cott house and take care of his house and own family. His mother, sister and brother who were also living in the mansion did not contribute enough in money or work around the house to adequately support its upkeep. By 1922, when the photo was taken, the family had moved out (notice there are no curtains on the windows) and it was converted into a textile mill. I saw a newspaper clipping at the Onderdonk house that mentioned that the property had been sold by George & Julia Thorn (my grandparents) to Cord Meyer (a quasi-relative by marriage) in 1929.
The punchbowl and tilt-table
At one point, St. Saviour’s did not own a baptismal font (maybe couldn't afford one?) I have no clue what was originally used for baptisms. However, later, because the church didn't have a font, the church borrowed the table and punchbowl from the Van Cotts for baptismal purposes. The Van Cotts were very active in the church. John Van Cott (1805-1886) was one of the founders of St. Saviour's; his son John David was also active; John David's daughter married George Thorn, who was a Trustee until he moved his family to Woodhaven about 1915 (although I think my mother was confirmed there about 1921.) The Van Cott farm on Maspeth Avenue apparently backed up to the church. As described to me, the table & bowl were carried through the field to the church when needed, then carried back to the house, where they sat in the entry hallway of the mansion house.
I know that my grandparents were very close friends with Father Sterling Griffith and named their son Sterling Van Cott Thorn when he was born in 1900.
The table and bowl are believed to have served as the Baptismal font for all members of St. Saviour's from the 1880s at the earliest through 1915. I remember hearing many of my older relatives discuss the baptisms that took place using the table and bowl. They are prized possessions of mine.



