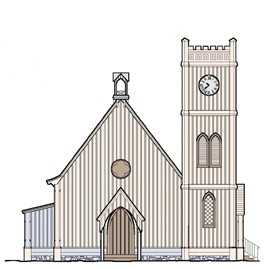Designed by Richard Upjohn and constructed in 1847-1848 in Maspeth, Queens, the former St. Saviour’s Church was rescued from demolition in 2008 by the Juniper Park Civic Association, the New York Landmarks Conservancy, the Society for the Architecture of the City, and volunteers. The church was systematically deconstructed on an emergency basis and placed in storage in May, 2008. During disassembly, All Faiths Cemetery in Middle Village, Queens, offered the JPCA a new site for the building at the cemetery.
Saving St. Saviour’s summarizes the findings of an architectural schematic design study prepared in the fall of 2008 by Kaitsen Woo Architect, PC, the firm that generated record drawings and coordinated the deconstruction work. The resulting schematic design embraces three guiding principles set forth by SSSI. Its appearance recaptures that of the original church with the greatest accuracy possible using deconstructed materials to the greatest extent practicable. The proposed use, planned in compliance with zoning regulations, keeps intact the historic configuration of the interior while providing new public meeting space in the neighborhood. And given the unprecedented amount of salvaged material beyond state-of-the-art sustainable engineering systems, the new St. Saviour’s will be the greenest building in New York City.
St. Saviour’s will be reconstructed in two phases. Phase I includes regrading the new site and reconstructing the frame and roof for use as an open air performing arts space. The exterior walls will be closed in, the interior finished, and new systems introduced in phase II when the renewed St. Saviour’s becomes a community center for Middle Village and Maspeth.
History: St. Saviour's Maspeth was built in 1847, the year after its architect Richard Upjohn (1802-1878) completed his masterpiece, Trinity Church on Wall Street in Manhattan. Upjohn saw Gothic architecture as a vital expression of religious faith and strove throughout his career to make the medieval style available to all congregations, rich and poor, large and small, rural and urban. Trained as a carpenter in his youth, Upjohn devised ingenious ways of using wood to evoke the pointed arches and mysterious spaces of Gothic cathedrals. St. Saviour's, one of Upjohn's earliest studies in the “Carpenter Gothic” mode, is a monument to this great and compassionate architect who published and gave away his church designs for use by congregations who could not afford to pay. The plans for St. Saviour’s, with a few minor changes, were published in Upjohn’s influential 1852 book Upjohn’s Rural Architecture and adapted for use in many American churches.
Phase 1 of the REconstruction
New site at All Faiths:
St. Saviour's new site provides the welcome opportunity to once again place the building in an open setting atop a gentle knoll, affording fine views from public streets. The new site enjoys prominent vantages from 69th Street and 69th Place and from many favorable prospects within the cemetery grounds. Like its original site, the front elevation with its three story tower will face the street. Here it would face east instead of west, but retain the original advantage of southern exposure along one of its longer walls.
The new site will be operated independently of the All Faith's to permit public access when the cemetery is closed. The site will gracefully accept required off-street parking convenient to the building.
Reconstructing a hand-made building like St. Saviour's to recapture its original appearance accurately and to maximize re-use of original building materials will be labor intensive, an exercise in “slow construction.” Reconstruction is thus scheduled in two phases. The objective of phase 1, beginning in 2010, is to re-erect the 1847 frame on a new foundation, cover it with a roof, and prepare the site for new public access.
The original structural components salvaged during deconstruction are sufficient in quantity and condition to be reassembled under current code and strengthened by hidden repairs where needed. The reconstructed frame will be equipped with temporary operable shutters to permit its use as a seasonal open-air performance/meeting space and off-season workshop for continuing phase 2 restoration. The estimated cost of Phase I is $1.9 million dollars.
Back to its original design and glory:
In phase 2, St. Saviour's will be re-enclosed by its original siding, furnished with recreated doors and windows, and built-out on the interior. The entire first floor will be universally accessible and flexible in layout for year-round use for public meetings, performing arts, exhibitions and other community events. The plan includes minimal office space to operate the facility and additional support space in the cellar. New geothermal heating and site wastewater recapture systems, along with finish landscaping, will be completed in phase 2.



