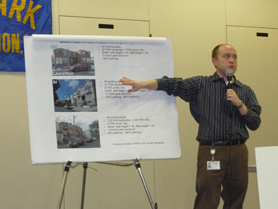5 years after JPCA collected the data for the downzoning of our area, the Department of City Planning has finally unveiled its protection plan for our neighborhood.
The 2nd phase of the Maspeth-Middle Village-Glendale rezoning study has been made public and is about to go through the mandatory Uniform Land Use Review Procedure (ULURP). This means it must be reviewed, with public input, by the Community Board, Borough President, City Planning Commission and the City Council. Tom Smith, an urban planner with the Department of City Planning (DCP), walked us through the plan at our February 12th meeting. The following are some basics that you should be familiar with:
R4 zoning district
The R4 zone is the most prevalent zone in our area. It allows for all types of housing – attached, semi-detached and fully detached single, two or multi-family buildings – which may be no taller than 35’. Off-street parking must be provided for each unit. Unfortunately, in many cases, the “infill” provision is invoked, which allows a developer to build at a higher Floor Area Ratio (FAR) if the majority of the houses on the street are already at a similar density. It also allows the developer to get away with providing 66% of onsite parking rather than 100%. Because this loophole has been exploited so much, we have ended up with severe parking shortages in much of Maspeth and Middle Village.
R4A, R4B and R4-1 zoning districts
These are the proposed contextual districts that will replace much of the current R4 zoning in the neighborhood. R4A allows for detached 1 & 2 family houses, with a maximum height of 35’. R4B is a 1 & 2 family rowhouse district with green space in the front – no curb cuts allowed – and alleys and parking in the rear, with a maximum height of 24’. R4-1 allows for detached or semi-detached 1 & 2 family homes with a maximum height of 35’. All of these new zones have a .9 FAR and require that the builder provide one on-site parking space for each dwelling unit.
These changes will insure that the new construction of multi-family homes is eliminated within the areas that are contextually zoned. However, it leaves vulnerable the parts of our community that the DCP left out of the zoning study, which will remain R4. City planning claims they do not have a zoning category at this time that protects 1-story rowhouses with front-loading driveways, and that they did not focus on them because there is not much that can presently be done with them by a builder. However, we know this is not the case. There have been several instances where an owner of an attached rowhouse has built an additional floor on top or demolished an attached home in the middle of a block and rebuilt taller, the result of which has been total ruination of the streetscape.
For now, we will work with what DCP has drawn up and push for a new zoning text amendment to protect the homes that were left out. Zoning is a very confusing thing to understand, but thankfully we have Queens native Paul Graziano, an expert zoning consultant, helping us unravel the mysterious complexities of the NYC Zoning Code and making sure that the Department of City Planning understands and responds to our concerns.



