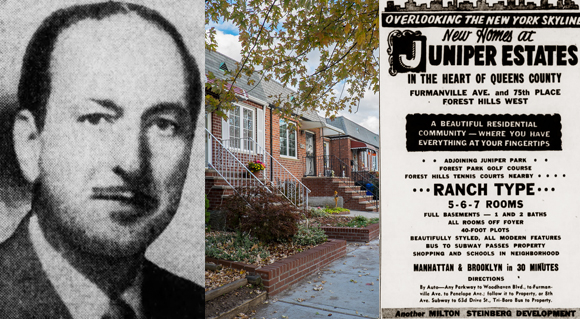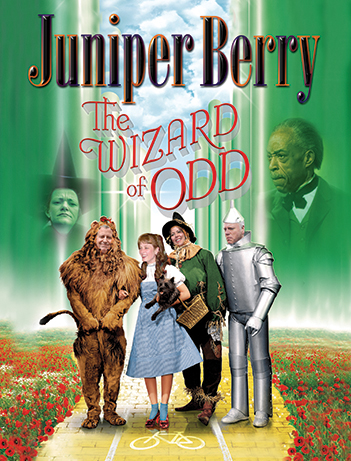During the 1920s-1950s, the landscape of Middle Village underwent its most rapid change since its official establishment in the early 1800s.
The promise of a new park and the opening of Eliot Avenue spurred development in the 1930s, which was detailed in the last issue of the Juniper Berry. In the early 1940s, housing development screeched to a halt, but the Works Progress Administration continued to construct Juniper Valley Park in phases. The section stretching from the CSX tracks east to the flagpole had been part of the Juniper Valley Swamp. But the eastern end of the park as well as the area to the south had always been solid farmland.
In the post-WWII era, Middle Village, like most towns across America, was in desperate need of housing for the GIs returning home and looking to settle down and start families. Quonset huts were placed around the area, but this was not a permanent solution. Someone needed to build homes for all these folks. That’s where Milton Steinberg came in.
Milton Steinberg was a prolific developer, best known for his popular “Dodgertown” row house development in Flatbush. He purchased much of the farmland in Middle Village south of the park where he proceeded to construct about 200 homes. Steinberg’s homes can be found at Pleasantview Street and Penelope Avenue as well as along the roads between 73rd Place and 77th Place stretching from Juniper Boulevard South to Furmanville Avenue. He offered a choice between 4 modest, affordable styles: 1- and 2-story attached bungalows, 1-story detached ranch houses and 2-family rowhomes. He called his development “Juniper Estate Homes.” Depending on the model chosen, the prices ranged from $11,990 to $17,990.
A unique aspect of the 2-story homes was that they contained built-in bomb shelters in their basements. As this was the Cold War era, security was a primary concern of homeowners. The bunkers were 9’x19’ and made of heavily reinforced steel and concrete. They were located under the built-in garages in the basements. The space could also be used for cold storage.
The 2-story model’s selling points, besides the bunkers, included “5 ½ rooms, with 3 bedrooms, 1 ½ baths, a powder room, scientific kitchen, expansion basement, snack bar, brass plumbing, three coats of plaster, sun deck, front and rear patios, garage and all other modern features” while his one-story design contained 4 ½ rooms. Steinberg emphasized that homes contained “all rooms off the foyer” which was a welcome change from older railroad-style apartments that offered limited privacy. The ads for all the homes point out that sewers, streets and sidewalks were installed. The ads also note that the bus to the subway passed through the development and that Manhattan was only a 25 minute drive away. Proximity to Juniper Valley Park was emphasized as well as views of the Manhattan skyline. Veterans were offered liberal terms on their mortgages.
Ground was broken on the first house in 1950. At the time, the area was trying to rebrand itself “Forest Hills West” and that’s how Steinberg advertised the location of his colony. Over the course of the next 4 years, 12 large tracts were transformed from crop fields into homes made of brown brick. By 1954, Middle Village once again had become the preferred name for the town and Steinberg’s ads reflect the change. He developed his last Middle Village lot in 1954 and then moved on to construct homes in Babylon, Long Island.
Most of the Juniper Estate Homes have survived without major exterior alterations. Thousands of Middle Village residents have lived in Steinberg’s houses over the years and they continue to be popular starter homes for young families in the 21st century.
Many other developers were active during this time in Middle Village, although a handful of local farms did manage to survive into the 1960s.



